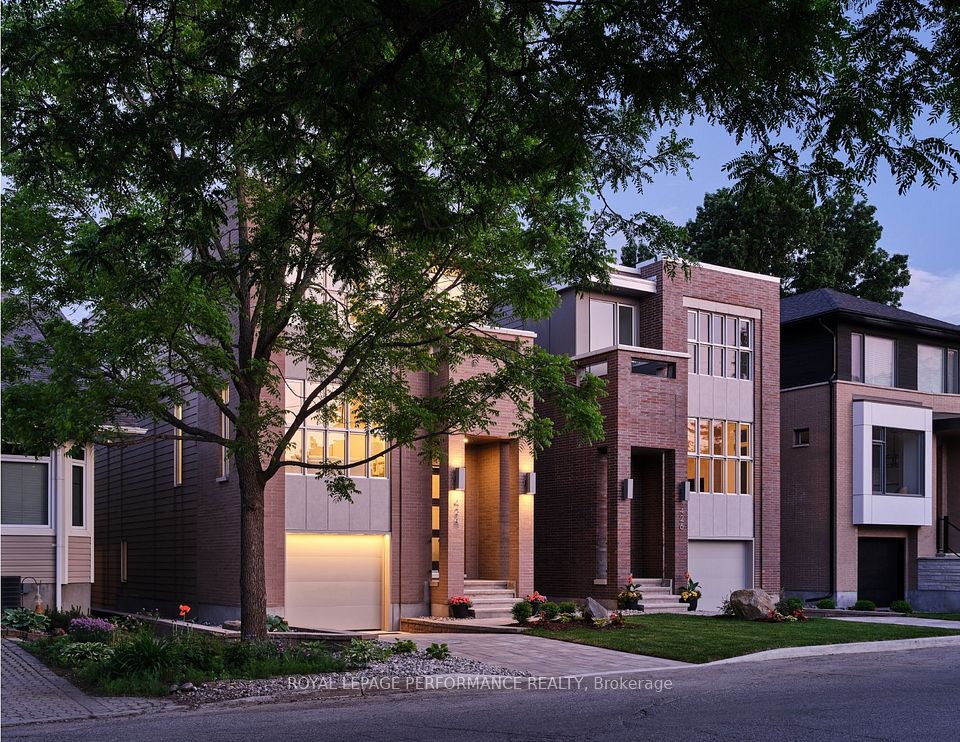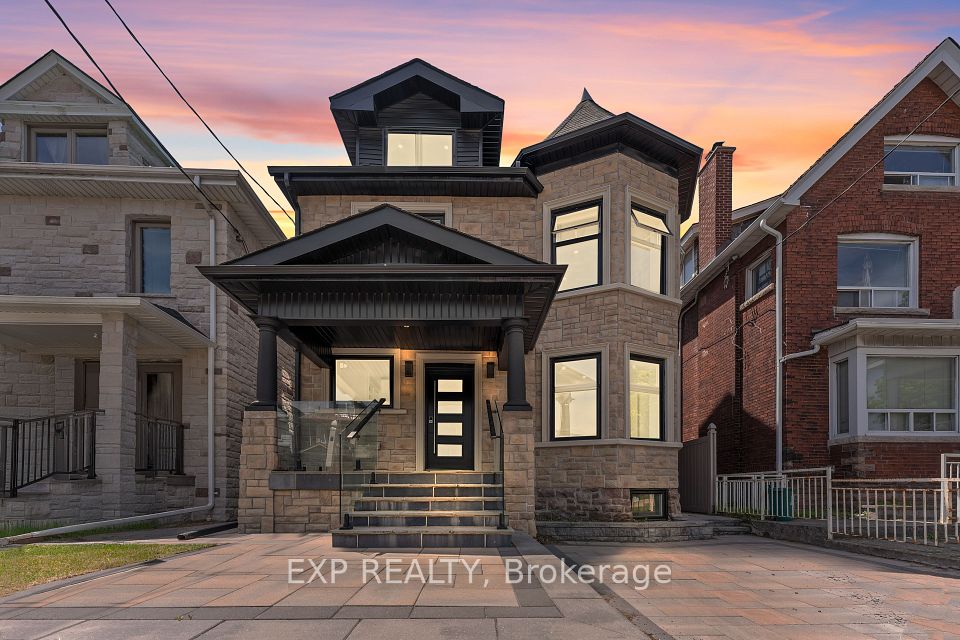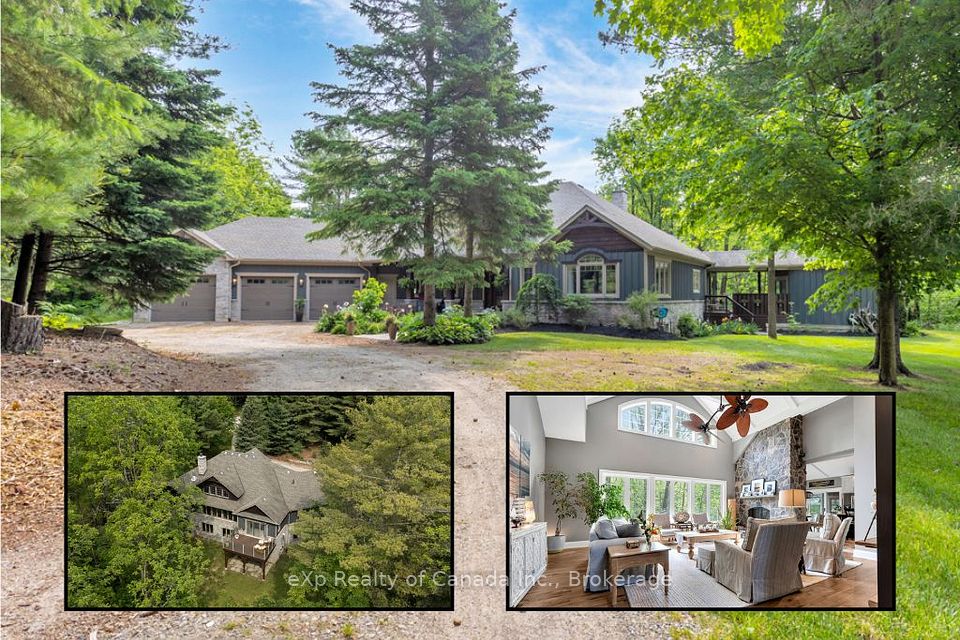$2,099,000
3052 William Cutmore Boulevard, Oakville, ON L6H 7W9
Property Description
Property type
Detached
Lot size
< .50
Style
2-Storey
Approx. Area
3500-5000 Sqft
Room Information
| Room Type | Dimension (length x width) | Features | Level |
|---|---|---|---|
| Kitchen | 4.95 x 3.72 m | Pot Lights, Centre Island, Backsplash | Ground |
| Breakfast | 4.95 x 2.73 m | Hardwood Floor, Open Concept | Ground |
| Living Room | 4.18 x 3.27 m | Hardwood Floor, Large Window | Ground |
| Great Room | 5.49 x 4.58 m | Fireplace, Hardwood Floor, B/I Shelves | Ground |
About 3052 William Cutmore Boulevard
**Elegant 4-Bedroom Detached Home**Welcome to 3052 William Cutmore Blvd, a meticulously upgraded 4-bedroom, 4-bathroom detached home in Oakville's sought-after Joshua Meadows neighbourhood. Blending modern finishes with functional design, this home offers elegant interiors, premium hardwood floors throughout, and a versatile layout - perfect for families who love to entertain.**Gourmet Kitchen with Breakfast Area**Cook in style with a chef-inspired kitchen featuring stainless steel appliances, induction stove, centre island, large sink, and hardwood flooring. A dedicated eat-in breakfast area with built-in cabinetry adds convenience, while a handy servery with sink and cabinetry next to the dining room connects seamlessly to the formal dining area.**Bright Living Areas & Stunning Great Room**The spacious great room boasts built-in cabinetry, a gas fireplace, pot lights, and backyard views - perfect for cozy evenings or entertaining guests. A separate living room and dining room both feature rich hardwood flooring and large windows that flood the space with natural light.**4 Spacious Bedrooms with Semi-Ensuites**Upstairs, the primary bedroom is a luxurious retreat with his & her closets, a 5-piece ensuite, and soaring 9-ft ceilings. Three additional bedrooms each feature hardwood floors, ample closet space, and semi-ensuite access to thoughtfully designed 4-piecebaths.**Thoughtful Features & Finished Basement**Enjoy a second-floor laundry room with washer/dryer, sink, built-in cabinets, and a laundry tub. A small finished basement area provides a flexible bonus space, with a large unfinished portion ready for your custom touch.**Exceptional Location in North Oakville**Located near top-rated schools, parks, walking trails, and just minutes from major highways, shopping, and transit - this home offers modern suburban living at its finest.**Don't miss your opportunity to call this exceptional Oakville residence your own. Book a private showing today!
Home Overview
Last updated
8 hours ago
Virtual tour
None
Basement information
Unfinished
Building size
--
Status
In-Active
Property sub type
Detached
Maintenance fee
$N/A
Year built
2024
Additional Details
Price Comparison
Location
Walk Score for 3052 William Cutmore Boulevard

Angela Yang
Sales Representative, ANCHOR NEW HOMES INC.
MORTGAGE INFO
ESTIMATED PAYMENT
Some information about this property - William Cutmore Boulevard

Book a Showing
Tour this home with Angela
I agree to receive marketing and customer service calls and text messages from Condomonk. Consent is not a condition of purchase. Msg/data rates may apply. Msg frequency varies. Reply STOP to unsubscribe. Privacy Policy & Terms of Service.












